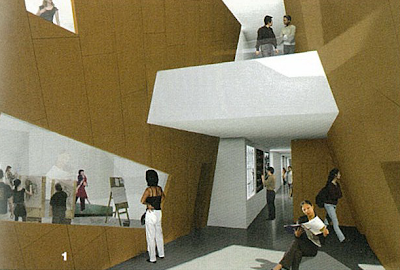crystal school



city U's new home for the School of Creative Media unusual crystal-shaped building.
Designed by famous architect Daniel Libeskind,it is no wonder that the Mulit media Building home to the School of Creative Media of the City University of Hong Kong (CityU),has such a ur unconventional form.Formed by a combination of regularly and irrenularly-shaped spaces,the create an inspiring environment for creativity with its use of various spaces rich in form,light a the nine-storey complex contains multi-purpose theatres,sound stage labs,classrooms,resea areas,numerous exhibition and ebent spaces,academic offices,workshops,open study areas, as two fully ladnscaped roof gardens,and other amenities.
Taking into account its physical,visual impacts and other environmental aspects for integrati immediate site surroundings and neighourhood,the unusual design of the building with its cry shapes reflects the surrounding mountainous landdcape.The valconies,cut into the sloping wacliffs of the rocks to the north of the site and invite the users to enjoy the view to Kowloon Peni kong island and the South Chain Sea.
the piaza located at the front of the building,which is also a public spac,forms a principal the external landscape.It is the first part of a three-dimensional seqence of interior of interior event apa in the roof gardens.These spaces are connected with hte University Stair,an open staircase the southern edge of the main 'crystal'The intersecting forms of the University create a interior spaces for creative use and inspiration.The fact that this staircase is open from grounc up to the roof provides vertical views on all levels and also gives the visitor an impression of the dimension inside the building.With hte shape of the building the plan of each floor changes and level its own character.Through the irregularly-shaped windows one has differently framed view surroundings as well as back to and into the building itself.In addition.the roof gardens on ievel contain trees and planters to reduce the heat gain through the roof and to block sunlinght to create meeting areas.
The build is designed to allow fiexbility for changes in future by its faculty and student provisions such as sufficient height to lower floors to enable a range of uses,wide structural on a centre core for lateral load resistance,and structural floor system that accommodates a mechanical and electrical services distribution schemes are rmpioyed.At least 50 percent of elements in the premises are modular and standardised designs,and these endlude structural columns,slebs,doorsets,toilet cubicles,building envelope and building services components.


ความคิดเห็น
แสดงความคิดเห็น